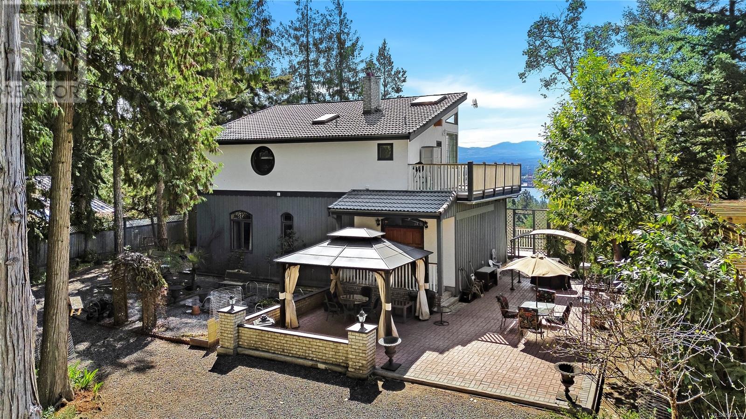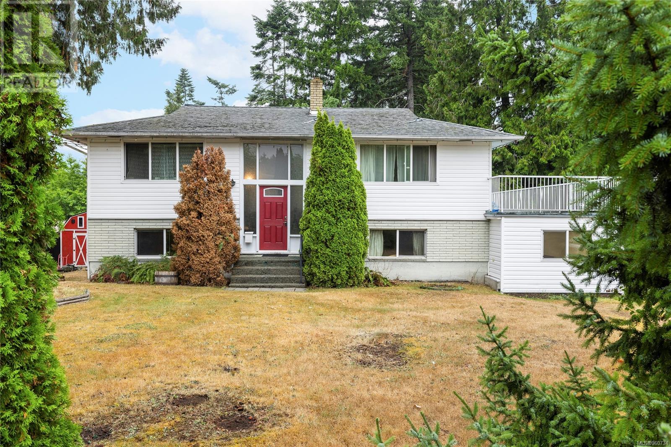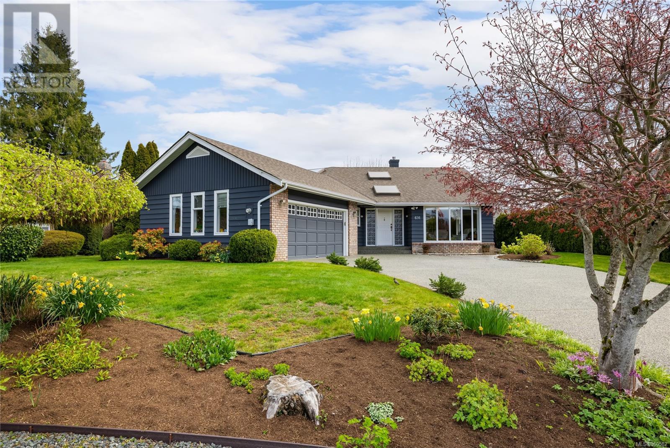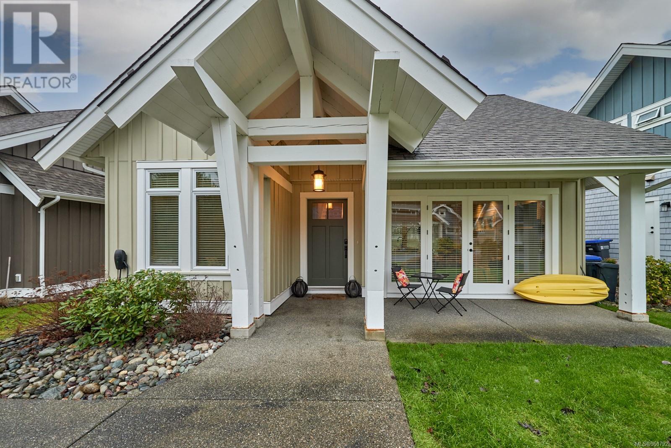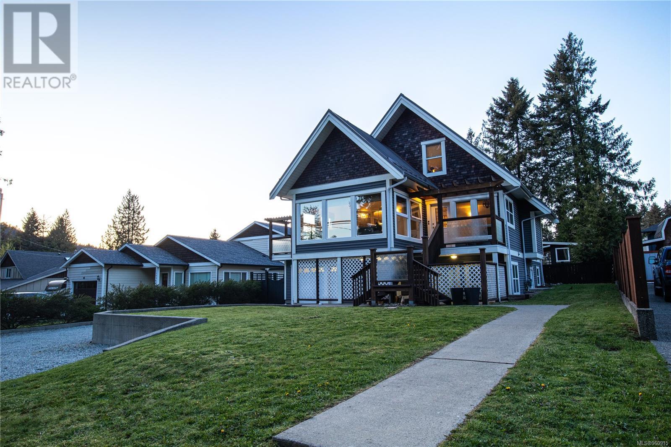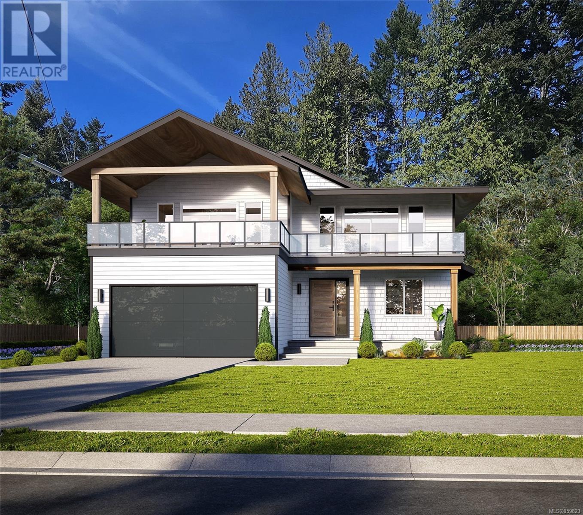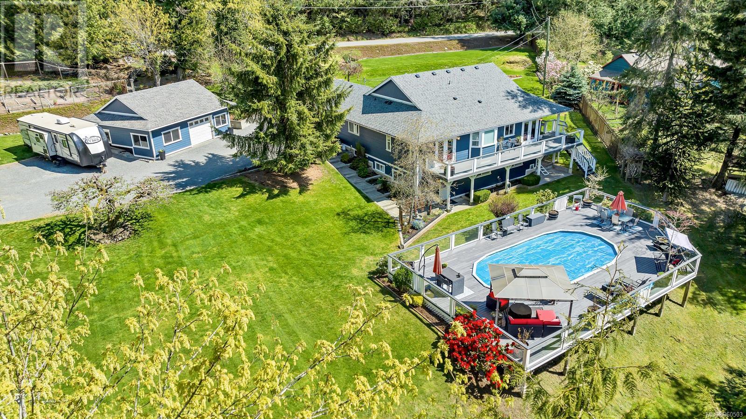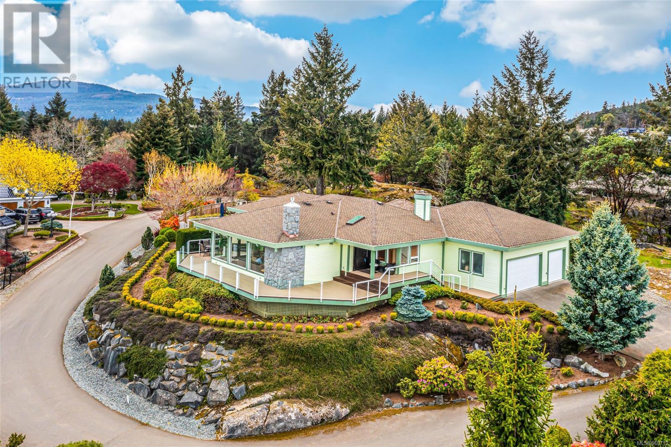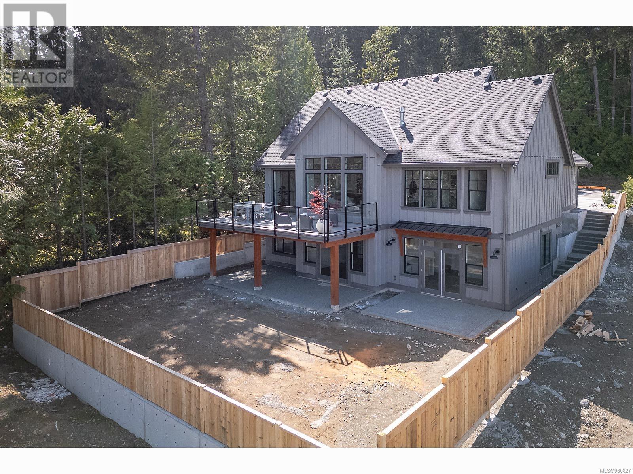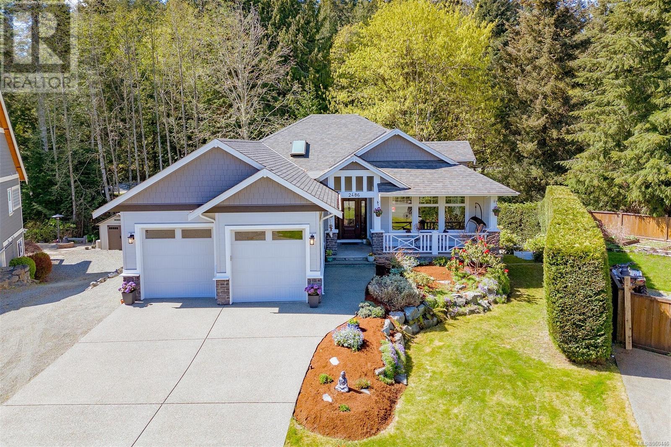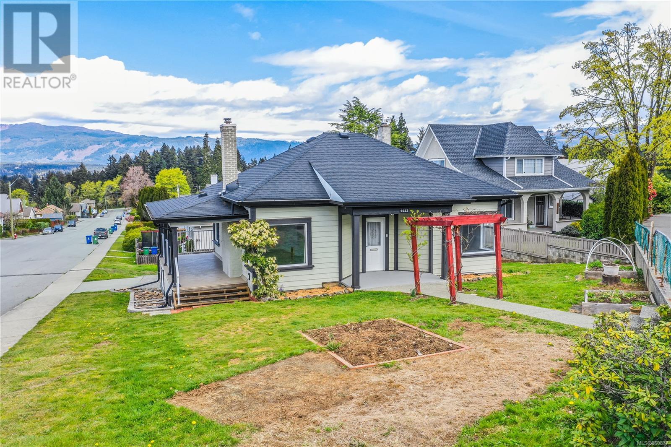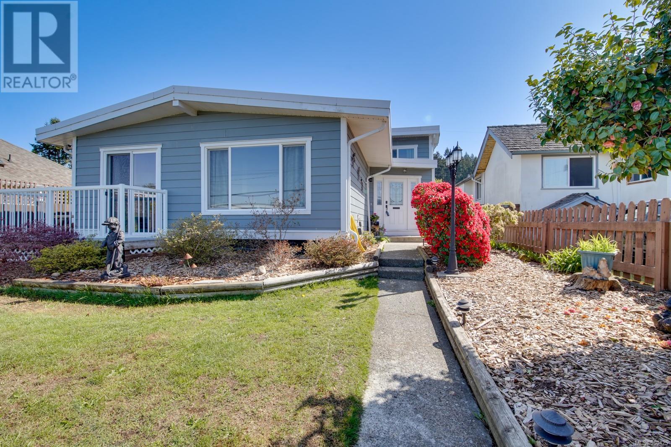1059 Pat Burns Ave
Gabriola Island, British Columbia
AWESOME OCEAN VIEWS from this three level 3400 square foot home. It is nestled high on a rock face but is conveniently located just minutes from the village and the ferry. The level entry main floor with living room, kitchen, bedroom and bathroom features 10-foot ceilings, large timber beams, a stone-faced wood-burning fireplace as well as custom wood windows overlooking the ocean. On the second floor the extra-large primary bedroom with a walk-in closet and five-piece ensuite features high shed style ceilings, a large opening skylight above the jetted tub and a wood-burning parlour stove for added ambience. A small laundry room with a newer washer/dryer combo is also on this level. On the lower level is a walkout family room with ceiling heights of 9-feet. It features a Pacific Energy wood-stove, wet bar with a matching island (the island is moveable). A second doorway off the stairwell leads to a utility room with a water pump and hot water tank. A tool storage area with wine cellar possibilities is also present. A separate in-law suite with its own patio and private entrance is also located on the lower level. It has large beams and many windows overlooking the ocean. It has a loft bedroom with a high shed style ceiling. Need more income? This property has a second road facing and development on Harrison way. The insulated shed has a 100 amp electrical service panel on a separate meter. It is also wired with a 60-amp RV receptacle. The shed has been rented in recent times for storage only purposes. Be sure to note the tile roof, lots of parking with some flower gardens and a foundation that is all ready for a garage build. The outside courtyard entrance area features plenty of room for barbecuing and entertaining and a steel gazebo to boot. Book your viewing to see this unique home. Information package, virtual tour and video available online (id:35191)
5751 Arnhem Terr
Nanaimo, British Columbia
3 bedrooms + den home well positioned on a large sunny 0.35 acre lot, perfect for a garden, playground or both!. Walking distance to Long Wood Station, located just off a bus route, and less than a 5-minute drive to all North Nanaimo’s amenities. Upstairs you’ll find 1 bedroom & den (which could be converted back to a 2nd bedroom) a 4 PC bath, a spacious kitchen that opens onto the rear deck that wraps around the side of the home, and a good-sized dining & living area. Downstairs are two bedrooms, a 2PC bath, a spacious storage area, and a family/bonus room. Located under the deck is an enclosed workshop with workbenches and exterior access off both the side & back of the home – includes a separate panel, & 220 service. Additional features include: 2x driveways, RV Parking, & an over height carport perfect for a boat or RV. Data and measurements are approx. and must be verified if important. (id:35191)
691 Chartwell Blvd
Qualicum Beach, British Columbia
This charming, easy-care rancher boasts stunning updates throughout. A spacious living area greets you upon entering the home with a large bay window, perfect for soaking in natural light. The kitchen showcases granite countertops, modern stainless steel appliances, a travertine backsplash, and a tile floor. The adjacent dining room features a see-through fireplace, adding warmth and ambiance. The primary bedroom includes a walk-in closet and an ensuite bathroom with a separate water closet and shower. The home is on a crawl space with a built-in vacuum and an HRV. The fenced backyard offers a generous planting area, while the low-maintenance stamped concrete patio creates an ideal spot for entertaining. This bright, meticulously maintained home features excellent curb appeal and is ready for you to move in. (id:35191)
15 5251 Island Hwy W
Qualicum Beach, British Columbia
QUALICUM LANDING OCEANSIDE living– a mesmerizing Cape Cod Craftsman Home nestled by the tranquil ocean. This 1500 sq. ft. abode exudes elegance with its open-concept great rm, 3 spacious bdrms+ versatile den/bdrm, & 2 lavish baths. Features soaring vaulted ceilings, french doors, H/W floors, granite C/T, & a warm & inviting F/P plus Front & back covered patios overlooking green space & pool. This home can comfortably accommodate 6-8 guests, creating the perfect setting for unforgettable family gatherings. Your peace of mind is guaranteed with the added security of a gated community. Enjoy the relaxing atmosphere of this one-of-a-kind community with w/amazing amenities: Just steps to miles of beachcombing, 5 min to golf course & marina. Enjoy a Private Recreational Centre, Outdoor Swimming Pool, Hot Tub, Sports Courts, oceanside fire pit, community garden, and private walk-on oceanfront access. Offered as a turn-key home. 10 minutes to Qualicum Beach and 1 hour to Mount Washington. (id:35191)
1365 Hutchinson Rd
Cobble Hill, British Columbia
Enjoy the Cobble Hill lifestyle in this modern 4-bedroom, 3.5-bath executive home. This turn-key property comes loaded with high-end features, a functional three-level floor plan, and a legal 1-bedroom suite. The lower-level suite is comfortable and versatile. With ground-floor access, it is ideal for those who prefer to avoid stairs. It boasts spacious rooms with ample storage, in-suite laundry, a 4-piece washroom, and a fantastic 25x11 covered patio for extending your living outdoors. Hydronic radiant in-floor heating heats the entire home. Powered by an on-demand natural gas water system, it is efficient, cost-effective, and the most comfortable heat source on the market. Plus, you'll never run out of hot water again! All three upper-floor bedrooms have walk-in closets, with 13'-16’ vaulted ceilings in most rooms, and wall-to-wall windows that flood spaces with natural light. The kitchen is a chef's dream with a gas range, oversized island, granite counters, and stainless appliances. The backyard comes alive in the summer, with over 1,200 sq/ft of patio/balcony to enjoy the outdoors. The fully fenced backyard is perfect for greenthumbs and pet owners, and there’s even a bonus 100 sq/ft studio/potting shed ready for your ideas. Other highlights include an oversized double-car garage with its own bathroom, a built-in generator panel for power outages, ample RV/boat parking, and a 50-year standing seam metal roof. Cobble Hill is a bustling community located between Victoria and Duncan. It is a safe, family-centred community with excellent schools (school bus stop only two doors down!). The village has a rich history and a wide range of amenities, from coffee shops, boutiques, a beer and wine store, restaurants/pubs, hiking trails, parks, and schools – all at your doorstep! Enjoy year-round community events and live concerts every Thursday at ''Music in the Park,'' the Cobble Hill Fair, and the Show & Shine auto show. (id:35191)
6632 Jenkins Rd
Nanaimo, British Columbia
Welcome to your brand-new, luxurious haven nestled in beautiful Pleasant Valley. This stunning 6-bedroom, 4-bathroom home has been meticulously crafted to offer comfort and style. On the main floor you are greeted with natural light illuminating the spacious living areas and a floorplan with open kitchen/living space with quartz countertops and custom cabinetry throughout. The Large vaulted covered deck has privacy glass on the railings so you can enjoy the outdoor space year round. The primary bedroom is a sanctuary, where a striking feature wall adds a touch of elegance. The luxurious ensuite bathroom boasts quartz countertops, dual sinks, and a spacious walk-in shower. Also as part of the main home there is a flex bedroom with its own exterior entrance, offering versatility for use as a home office or guest suite. In addition to the main residence, a separate legal 2 bedroom suite awaits, ideal for generating rental income, this suite provides both convenience and flexibility. All measurements and renderings are approximate and should be verified if important. (id:35191)
7970 Richards Trail
Duncan, British Columbia
Extraordinary home with long list of updates inside & out, sitting on .98 of an acre with attached garage & detached shop with over height ceiling & plumbed for a bath (738 SF), above ground pool (16’ X 32’) & impeccable landscaping. With 2852 SF & 4 bedrooms & 3 full bathrooms this home is move in condition with the following updates completed in the past 3 years: Vinyl plank flooring, carpets, moldings, baseboards, lighting, full bathroom renovations, wainscotting, shiplap feature walls, blinds, kitchen facelift, paint inside & out, new roof, composite decking, hardiplank siding, & removal of all poly b plumbing. You will love the outside living space this property offers with covered deck seating, poolside lounging & seating in the beautifully landscaped garden with gazebo & ponds. Above ground pool is fully fenced & perfect for long summer days. Heat pump, pellet stove, greenhouse/garden shed & well is 8 GPM. It is hard to overstate how very special this home & property are. (id:35191)
2225 Chelsea Pl
Nanoose Bay, British Columbia
Perched like an eagle overlooking the Straight of Georgia you will find this approx 2300 sq/ft 3 bedroom, 2 bath rancher and Shangri-La of a home in one of the most prestigious neighbourhood of Fairwinds. This home boast open concept living and has natural light flowing throughout. Great room has vaulted wood ceiling with gas fireplace and captures the big picture. Executive office is close by to keep an eye on your portfolio or to simply work from home. Being all on one level, the layout provides the perfect balance of access to the wraparound front deck from both living areas as well as the huge Primary bedroom with full ensuite. Additionally there are two other generous sized bedrooms for your guests, one of which has a cheat suite. Kitchen area is spacious and built for entertaining with high-end appliances. Lots of storage areas as well as built-in cupboards for the hobbyist. This home has in-floor, gas-fired radiant heat throughout (replaced in 2021) with a separate air conditioning system to ensure comfort for all seasons. Current owners value this property to the extent that they purchased the neighbouring lot for extra privacy and now sits on a little over 1/2 acre. This is living in Fairwinds at its finest! The fenced back yard is home to the after-hours relaxation gazebo with a gas fireplace to keep you calm and in gratitude for the day that’s coming to a close. Another bonus here with Chelsea Place is the security of having an 8.5KW Champion generator for those unplanned power outages: power goes out? No problem, the generator is programmed to start immediately. These are just a few of the many luxuries you will experience at 2225 Chelsea Place. (id:35191)
1047 Harewood Mines Rd
Nanaimo, British Columbia
A total of 3,299 sqft of living space with a 546 sqft legal 1 bedroom suite, with private access on the lower level. This home is nearly complete with an anticipated move in date available soon. Trailside is Nanaimo's highest quality new neighbourhood built by local family builder Tycott Construction with homes and interiors by C.A. Design. An active and healthy lifestyle location, with various trail networks and natural amenities, just the right distance from the city for the to enjoy the convenience without living in it. (id:35191)
2486 Glendoik Way
Mill Bay, British Columbia
The most beautiful home at the end of the best cul de sac in Mill Springs! This property exudes charm at every turn! Bring the extended family! 5 bedroom, 3 bathroom home, main level entry with a walkout basement. The main floor is 1500 sq ft of quality and wow! with 3 beds and 2 baths, open plan living, the finishing details are superb: arched brow window with stained glass, box window with seating, high ceilings, scraped hardwood floors, granite counters, stainless steel appliances, and more! The bright 970 sq ft lower level has an open living area, 6 appliances, 2 bedrooms, 4 pce bath, separate washer dryer, large entry space, covered deck and outside patio within a beautifully landscaped backyard. There are two storage areas, and a large garden shed. This gorgeous property is nestled at the end of a picturesque cul de sac with gorgeous landscaping, a band of trees behind, then a sweet parkette. Mill Springs is a wonderful community with parks and trails, very commutable to Victoria with a Park & Ride close by. Nearby: golf, shopping, restaurants, beaches, good schools, and more. (id:35191)
4683 North Cres
Port Alberni, British Columbia
Modern functionality meets timeless charm in this 2 bedroom, 1 bathroom home! Conveniently located and close to great shopping, the Gyro Rec park, marinas and within walking distance to the Harbour Quay! As you step inside you'll be greeted by lovely updates set against the beautiful original hardwood flooring. The open living and dining room are complemented by the cozy wood fireplace. The updated kitchen offers a tile backsplash with new cabinetry and counters. The updated 4 piece bathroom offers modern finishings mixed with timeless charm. The primary bedroom and additional bedroom complete the main floor. Descend into the unfinished basement where you'll find the laundry and a perfect spot for extra storage or finish it off as a bonus room! Nestled on a generous 63x121 double lot with space for RV parking, this charming residence beckons you to explore its enchanting surrounding & experience the timeless allure of this home! (id:35191)
2791 Anderson Ave
Port Alberni, British Columbia
~~Welcome Home~~ This bright and beautifully updated 3 bedroom, 2 bathroom split level home features a brand new kitchen & island with all new appliances & flooring. The living room has a newer natural gas fireplace & mini split heat pump, vaulted ceilings, sliding glass doors off dining room that open up to a small deck. The upper level features 3 bedrooms, renovated 4 piece bath & access to the 34.5x21.0 massive deck that is wired for a hot tub. Bonus: family room with natural gas wall mounted furnace & built in office/desk, updated 3 piece bath, laundry, mudroom that opens up to the 648 sqft double car garage. Other highlights include; hot water on demand, furnace (hot water fan coil unit), natural gas ceiling unit in double garage. Crawl space is insulated and heated, fully fenced front yard with sprinkler system for flower beds, alley access with plenty of room to park the RV. This home is move in ready and fully landscaped, situated near schools, shopping and marina. (id:35191)

